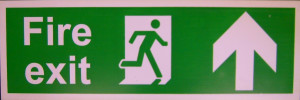TEL: 02392 382386
Fire Safety Signs
 Safety signs for means of escape
Safety signs for means of escape
An accessible environment is one which people not only enter and use safely and independently but one from which they can reach a place of safety in the event of an emergency. Management of egress is essential and should be regularly practised. It is important that procedures are in place to ensure the safe egress of all users. This could include workers, people who are not familiar with the building, people with visual impairments, people with learning difficulties and people with walking difficulties. Therefore all relevant signs must be installed correctly in prominent locations until a place of safety is reached.
The Regulatory Reform (Fire Safety) Order 2005
The Regulatory Reform (Fire Safety) Order 2005 introduced significant changes. As well as simplifying current legislation, it introduced the need for employers, building owners and occupiers to have a greater understanding of fire safety and nominate a “responsible person” to ensure compliance. The responsible person must make a suitable and sufficient assessment of the risks to which relevant persons are exposed. He must identify the general fire precautions needed to comply with the requirements and prohibitions under this Order. Therefore a suitable and sufficient Fire Risk Assessment must include measures in relation to the means of escape from the premises, and measures for securing that, at all times, the means of escape , including alarm call points and any other fire fighting equipment, can be safely and effectively used.
The order states:
Section 13-1 Fire-fighting and fire detection requires that (b) any non-automatic fire-fighting equipment so provided is easily accessible, simple to use and indicated by signs. Section 14-2 Emergency routes and exits requires that (g) emergency routes and exits must be indicated by signs.
Instructions on the correct use of signage can be found in the following documents:
Safety Signs and Signals. The Health and Safety (Safety Signs and Signals) Regulations 1996. Guidance on this regulations where issued by the Health and safety Executive.
BS 5499- 1 – 2002 Specification for geometric shapes, colours and layout;
BS 5499-5 – 2002 Signs with specific safety meanings;
BS 5499-6 – 2002 Creation and design of graphical symbols for use in safety signs-Requirements
BS 5499-4-2000 Code of practice for escape route signing
BS 5499-10-2006 Code of practice for the use of safety signs including fire safety signs.
ISO 16069-2004 Safety Way Guidance systems (SWGS)
Other relevant information
Safety signs are mandatory and are part of a suitable and sufficient Fire Risk Assessment. All signs should be flame retardant. All signs and notices will need illumination to ensure they are conspicuous and legible. Illumination can be photoluminescent. Either type of sign (BS or Euro type sign) can be used but different types should not be mixed.
New from ISO
The International Organisation for Standardization has produced the ISO 23601-2009 Safety identification-Escape and evacuation plan signs. This ISO establishes design principles for displayed escape plans that contain information relevant to fire safety, escape, evacuation and rescue of the facility’s occupants. These plans may also be used by intervention forces in case of emergency. These plans are intended to be displayed as signs in public areas and workplaces. Design requirements: In order to achieve sufficient visibility and legibility, escape plans shall be illuminated by normal lighting or emergency lighting.
Where emergency lighting is not provided in case of failure of the normal lighting or where a phosphorescent safety way guidance system according to ISO 16069 is provided, escape plans comprising phosphorescent materials may be used. In all cases, the phosphorescent material shall be no less than classification C according to ISO 17398. Class C means the luminance of the sign (the photoluminescent characteristics and performance) must be at least: 690 mcd/m2 at 2 minutes, 140 mcd/m2 at 10 minutes, 45 mcd/m2 at 30 minutes and 20 mcd/m2 at 60 minutes.
